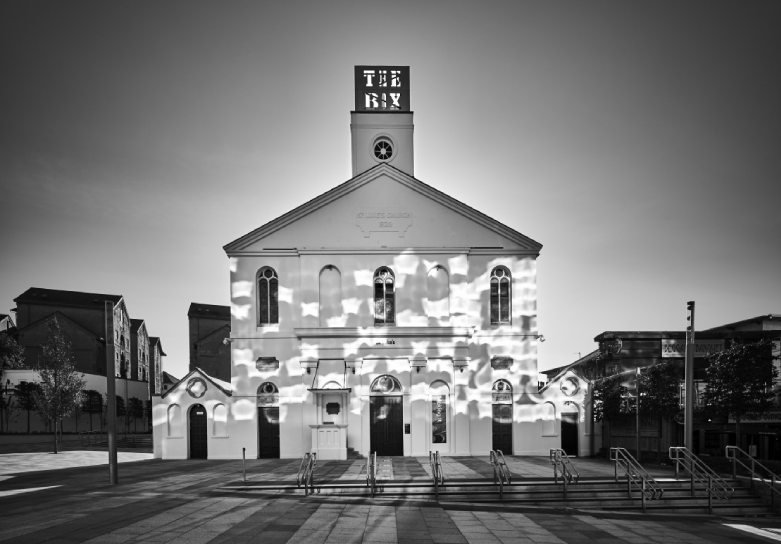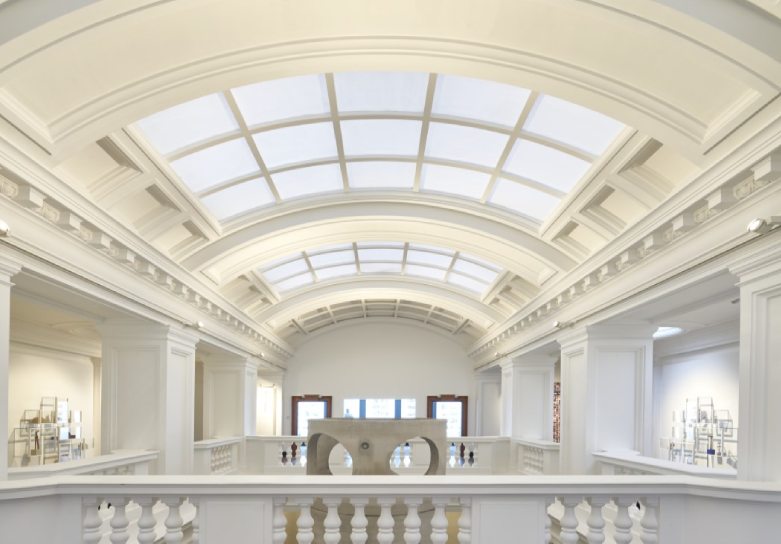-
Markets
Buildings & places
-
Location
Plymouth, United Kingdom
-
Client
Plymouth City Council
-
Completion date
2020
The Box is a transformation of Plymouth’s Grade II listed museum, library and adjacent church into a cutting-edge facility, boasting seven galleries and six exhibition areas, in a space three times greater than the site’s original size.
The £46m project aimed to bring together disparate heritage collections, contemporary arts and the archive into a single entity – a unique proposition in the UK.
AtkinsRéalis multi-disciplinary design team provided the creative and technical expertise to enable the realisation of this transformational construction project for Plymouth City Council. The scheme comprised the alteration, refurbishment and extension to three Grade II listed buildings to incorporate museum exhibition halls, GIS compliant art galleries and specialist PD 5454 archival stores, while externally a new piazza has been created to unify the heritage and arts complex.
Please note that you are now leaving the AtkinsRéalis website (legal name: AtkinsRéalis Group inc.) and entering a website maintained by a third party (the "External Website") and that you do so at your own risk.
AtkinsRéalis has no control over the External Website, any data or other content contained therein or any additional linked websites. The link to the External Website is provided for convenience purposes only. By clicking "Accept" you acknowledge and agree that AtkinsRéalis is not responsible, and does not accept or assume any responsibility or liability whatsoever for the data protection policy, the content, the data or the technical operation of the External Website and/or any linked websites and that AtkinsRéalis is not liable for the terms and conditions (or terms of use) of the External Website. Further, you acknowledge and agree that you assume all risks resulting from entering and/or using the External Website and/or any linked websites.
BY ENTERING THE EXTERNAL WEBSITE, YOU ALSO ACKNOWLEDGE AND AGREE THAT YOU COMPLETELY AND IRREVOCABLY WAIVE ANY AND ALL RIGHTS AND CLAIMS AGAINST ATKINSRÉALIS, AND RELEASE, DISCHARGE, INDEMNIFY AND HOLD HARMLESS ATKINSRÉALIS, ITS OFFICERS, EMPLOYEES, DIRECTORS AND AGENTS FROM ANY AND ALL LIABILITY INCLUDING BUT NOT LIMITED TO LIABILITY FOR LOSS, DAMAGES, EXPENSES AND COSTS ARISING OUT OF OR IN CONNECTION WITH ENTERING AND/OR USING THE EXTERNAL WEBSITE AND/OR ANY LINKED WEBSITES AND ANY DATA AND/OR CONTENT CONTAINED THEREIN.
Such waiver and release specifically includes, without limitation, any and all rights and claims pertaining to reliance on the data or content of the External Website, or claims pertaining to the processing of personal data, including but not limited to any rights under any applicable data protection statute. You also recognize by clicking “Accept” that the terms of this disclaimer are reasonable.
The information provided by Virtua Research cited herein is provided “as is” and “as available” without warranty of any kind. Use of any Virtua Research data is at a user’s own risk and Virtua Research disclaims any liability for use of the Virtua Research data. Although the information is obtained or compiled from reliable sources Virtua Research neither can nor does guarantee or make any representation or warranty, either express or implied, as to the accuracy, validity, sequence, timeliness, completeness or continued availability of any information or data, including third-party content, made available herein. In no event shall Virtua Research be liable for any decision made or action or inaction taken in reliance on any information or data, including third-party content. Virtua Research further explicitly disclaims, to the fullest extent permitted by applicable law, any warranty of any kind, whether express or implied, including warranties of merchantability, fitness for a particular purpose and non-infringement.
The consensus estimate provided by Virtua Research is based on estimates, forecasts and predictions made by third party financial analysts, as described above. It is not prepared based on information provided by AtkinsRéalis and can only be seen as a consensus view on AtkinsRéalis' possible future results from an outside perspective. AtkinsRéalis has not provided input on these forecasts, except by referring to past publicly disclosed information. AtkinsRéalis does not accept any responsibility for the quality or accuracy of any individual or average of forecasts or estimates. This web page contains forward-looking statements based on current assumptions and forecasts made by third parties. Various known and unknown risks, uncertainties and other factors could lead to material differences between AtkinsRéalis' actual future results, financial situation, development or performance, and the estimates given here.
The sympathetic transformation of the Grade II listed buildings into a cutting-edge interactive centre is a great demonstration of how the old and the new can so beautifully blend together. It's great to see the doors open and the public able to experience all that The Box has to offer.
James Harrison
Project Design Director, AtkinsRéalis
The Museum and Library
Working in collaboration with exhibition designers, AtkinsRéalis’ design has seen the existing buildings converted into interactive exhibition spaces, home to a giant mammoth gallery, a flotilla of 14 original naval ship figureheads, the oldest ‘coat’ in Europe and interactive maps.
Capping off the space is the ‘archive in the sky’ – a feature from AtkinsRéalis’ original concept design. The weightiest component of the building, it boasts a double cantilever thought to be the largest in Europe, overhanging 8m to the east and 2m to the south, 10m above the ground. Moving the records has afforded visitors greater movement around the rest of the site and its exhibitions. Meanwhile, the archive itself was designed to maintain a stable temperature and humidity, with the external walls, roof and floor providing thermal and hygroscopic mass (via 300mm thick concrete) to prevent internal fluctuations. Mechanical ventilation is provided for regular public tours and is electrically powered via the solar panels concealed behind the parapet of the archive box.

St Luke's Church
St Luke’s Church has been sympathetically restored to showcase its classical façade of tetrastyle Tuscan pillars, while a new chancel window has been created by international glass artist Leonor Antunes. Inside, the church had to meet the requirements of the Government Indemnity Scheme. Stable internal conditions and security were essential components to be addressed, and AtkinsRéalis was tasked with solving these challenges in a manner that did not detract from the original quality of the space in the church. The final result saw the original pews removed and an exhibition space created on the new mezzanine.
Piazza
The piazza – the first public square to be built in Plymouth since 2004 – encompasses the former Tavistock Place Road and the demolished garaging to the side of St Luke’s Church. The area forms the link between the two buildings of the complex and is fully serviced to support external events, exhibitions and food outlets. The piazza is framed by pleached trees to the north boundary and a grid of American elm trees, representative of the state tree of Massachusetts – a nod to the city’s historic links with North America.
Please note that you are now leaving the AtkinsRéalis website (legal name: AtkinsRéalis Group inc.) and entering a website maintained by a third party (the "External Website") and that you do so at your own risk.
AtkinsRéalis has no control over the External Website, any data or other content contained therein or any additional linked websites. The link to the External Website is provided for convenience purposes only. By clicking "Accept" you acknowledge and agree that AtkinsRéalis is not responsible, and does not accept or assume any responsibility or liability whatsoever for the data protection policy, the content, the data or the technical operation of the External Website and/or any linked websites and that AtkinsRéalis is not liable for the terms and conditions (or terms of use) of the External Website. Further, you acknowledge and agree that you assume all risks resulting from entering and/or using the External Website and/or any linked websites.
BY ENTERING THE EXTERNAL WEBSITE, YOU ALSO ACKNOWLEDGE AND AGREE THAT YOU COMPLETELY AND IRREVOCABLY WAIVE ANY AND ALL RIGHTS AND CLAIMS AGAINST ATKINSRÉALIS, AND RELEASE, DISCHARGE, INDEMNIFY AND HOLD HARMLESS ATKINSRÉALIS, ITS OFFICERS, EMPLOYEES, DIRECTORS AND AGENTS FROM ANY AND ALL LIABILITY INCLUDING BUT NOT LIMITED TO LIABILITY FOR LOSS, DAMAGES, EXPENSES AND COSTS ARISING OUT OF OR IN CONNECTION WITH ENTERING AND/OR USING THE EXTERNAL WEBSITE AND/OR ANY LINKED WEBSITES AND ANY DATA AND/OR CONTENT CONTAINED THEREIN.
Such waiver and release specifically includes, without limitation, any and all rights and claims pertaining to reliance on the data or content of the External Website, or claims pertaining to the processing of personal data, including but not limited to any rights under any applicable data protection statute. You also recognize by clicking “Accept” that the terms of this disclaimer are reasonable.
The information provided by Virtua Research cited herein is provided “as is” and “as available” without warranty of any kind. Use of any Virtua Research data is at a user’s own risk and Virtua Research disclaims any liability for use of the Virtua Research data. Although the information is obtained or compiled from reliable sources Virtua Research neither can nor does guarantee or make any representation or warranty, either express or implied, as to the accuracy, validity, sequence, timeliness, completeness or continued availability of any information or data, including third-party content, made available herein. In no event shall Virtua Research be liable for any decision made or action or inaction taken in reliance on any information or data, including third-party content. Virtua Research further explicitly disclaims, to the fullest extent permitted by applicable law, any warranty of any kind, whether express or implied, including warranties of merchantability, fitness for a particular purpose and non-infringement.
The consensus estimate provided by Virtua Research is based on estimates, forecasts and predictions made by third party financial analysts, as described above. It is not prepared based on information provided by AtkinsRéalis and can only be seen as a consensus view on AtkinsRéalis' possible future results from an outside perspective. AtkinsRéalis has not provided input on these forecasts, except by referring to past publicly disclosed information. AtkinsRéalis does not accept any responsibility for the quality or accuracy of any individual or average of forecasts or estimates. This web page contains forward-looking statements based on current assumptions and forecasts made by third parties. Various known and unknown risks, uncertainties and other factors could lead to material differences between AtkinsRéalis' actual future results, financial situation, development or performance, and the estimates given here.

Conservation Management
Conservation Management Plans were required by the Heritage Lottery Fund for both the listed buildings and for the collection. Conservation specialists from AtkinsRéalis worked proactively with the collection managers to establish and create the combined CMP.
Part of The Box’s vision was to create a dramatic and suitable new home for Plymouth’s treasured collections and now we have one. This is cultural regeneration at its best.
Councillor Tudor Evans
Leader Of Plymouth City Council
Live Model
A 3D working model of the site was created during the design process. The model enabled rapid assessment of the area and an understanding of the form and scale of the site’s new design. It was also used by exhibition designers and interior visualisers. By offering a variety of viewpoints from around the city, AtkinsRéalis was able to demonstrate to the planning authority, Historic England and the Victorian and Edwardian Society as to why the height of The Box is architecturally optimised.
“The play of light and reflection in The Box’s design is one of my favourite features; the ever-changing appearance and colour of the cladding reflecting the weather; the passage of the morning sun across the South Hall defined by the curtain walling mullions and the figureheads; and the afternoon sun reflected onto St Luke’s from the glazed façade.” Kevin Presland, Senior Architect, AtkinsRéalis
Downloads
Trade releases
